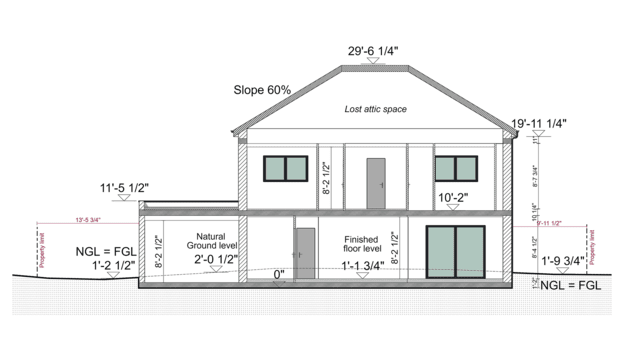A well-designed construction plan is essential for maximizing space, ensuring functionality, and enhancing aesthetics. Our expert services are tailored to help you build a structurally sound and visually appealing home, while also allowing for future flexibility and sustainability.
Experience precision and realism in your house planning with our expert-designed floor plans.

Accurate layouts with precise measurements, optimizing space and ensuring functional flow.

Lifelike 3D renderings to visualize your home's interior and exterior in stunning detail.
.jpg)
Every architectural element is carefully annotated to ensure clarity in execution.
We provide expert architectural designs tailored to your unique needs.
Our architects bring years of industry experience to craft exceptional house designs.
We create precise 2D and 3D designs using advanced digital tools for a seamless experience.
We tailor house designs to meet your preferences, budget, and space requirements.
We ensure every aspect of your house plan is designed with precision.
We collaborate closely with clients to bring their vision to life.
Maximize efficiency and ensure a seamless house design experience.
Our experts ensure efficient space utilization for your property.
We design house plans that adhere to local building codes and regulations.
Avoid costly mistakes with precise floor plans and detailed layouts.
Accurate designs help you make informed choices for your dream home.